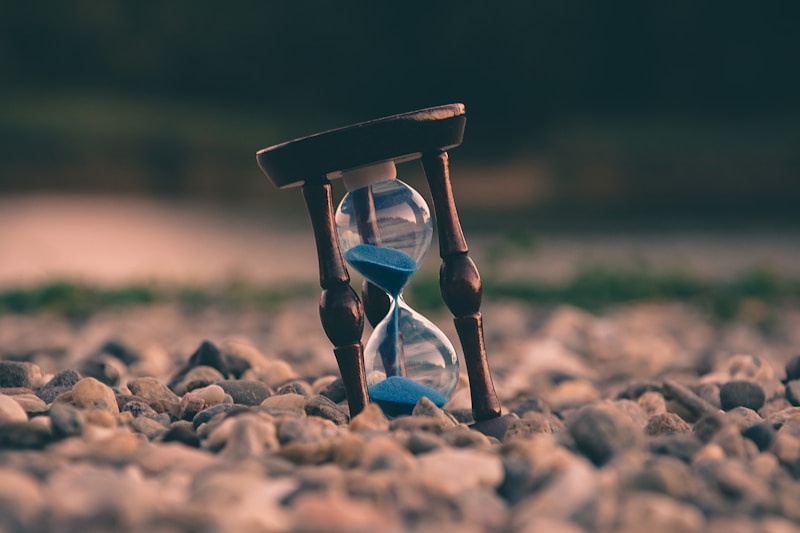House of vagabond
[용인] 동백-dongbaek house 본문









dongbaek house
동백 신도시의 택지 개발지구 내에 잇는 집이다. 200㎡남짓한 작은 집터이고 밀도 높은 단독 주택지임에도 불구하고 도시설계지침으로 담장을 설치할 수 없는 곳이라 설계의 주 관심은 자연스럽게 외부환경으로부터 보호받는 내밀한 장소를 만들고 단독주택의 매력인 내부공간과 연계된 외부생활 공간을 확보하는 것이었다. 이 해법으로 과거의 도심형 한옥처럼 대지 중심에 빈 공간인 마당을 두고 외곽에 최소 폭의 채를 놓아 자연스럽게 모든 방들은 마당을 향해 열려 있는 내향적 집을 계획하였다.
건물로 둘러쳐진 6m☓8m의 마당은 물리적으로 작지만 남쪽 전면으로는 건물 밑을 통해 도로로, 후면으로는 2층테라스를 통해 산으로 열어 최대한 확장하였다. 도로, 마당, 뒷동산으로 이어지는 집의 대각선 개방은 작은 집을 깊이 있게 만들고 주민들이 동네 산책할 대는 길에서도 집 너머의 뒷동산을 바라볼 수 있게 하였다.
Dongbaek House is located sithin the Dongbaek new town land development district. The rather small site is about 200㎡and is situated sithin a high-density residential district, but the urban design guidance progibited the possibility of placing a fence around the site. So, quite naturally, the most critical focus of the design was put on how to create an intimate space protected from the outside world, and how to create a charming open space for the house.
Inspired by traditional urban houses, Dongbaek House is built around an open courtyard positioned in the middle. With all its rooms facing the courtyard, surrounded by the house, is small in size, but it opens to the south, toward the road, through a gap under the building, and to the north, toward the mountains, through a second-floor terrace. Diagonal openings toward the road, courtyard, and hills add a sense of depth to this little house, and allow neighbors out on a walk to enjoy the hills behind the house.
출처 _200811 space
위치 : 경기도 용인시 기흥구 중동 885-4
지역지구 : 제1종일반주거지역
대지면적 : 208.00㎡
건축면적 : 124.00㎡
연면적 : 204.00㎡
건폐율 : 59%
용적률 : 39%
규모 : 지상2층
구조 : 철근콘크리트조
용도 : 단독주택
외부마감 : 노출콘크리트, 삼목
설계담당 : 염수희, 유상훈
건축주 : 안승남, 윤명희
location : 885-4, jung-dong, giheung-gu, yongin-si, gyeonggi-do
site area : 208.00㎡
building area : 124.00㎡
total floor area : 204.00㎡
bldg. coverage ratio : 59%
gross floor ratio : 39%
building scope : 2f
structure : rc
use : residence
exterior finishing : exposed concrete, ceder
design team : suhee youm, sanghoon yu
client : seoungnam an, myounghee y
'노출콘크리트 > 국내(서울,경기)' 카테고리의 다른 글
| [파주] Paju House (0) | 2022.04.06 |
|---|---|
| [양평] 용문-yangpyeong unfolding house (0) | 2022.04.06 |
| [판교]concave house판교 요동 (0) | 2022.04.06 |
| [판교] 운중동-My friend’s house in Unjung-dong (0) | 2022.04.06 |
| [서울]은평- 숲세권 주택 '시연재(示然齎)' (0) | 2022.04.05 |




