House of vagabond
[멕시코] Amanali House in Hidalgo, Mexico designed by Rojkind Arquitectos 본문
[멕시코] Amanali House in Hidalgo, Mexico designed by Rojkind Arquitectos
자두살구네 2022. 12. 6. 10:04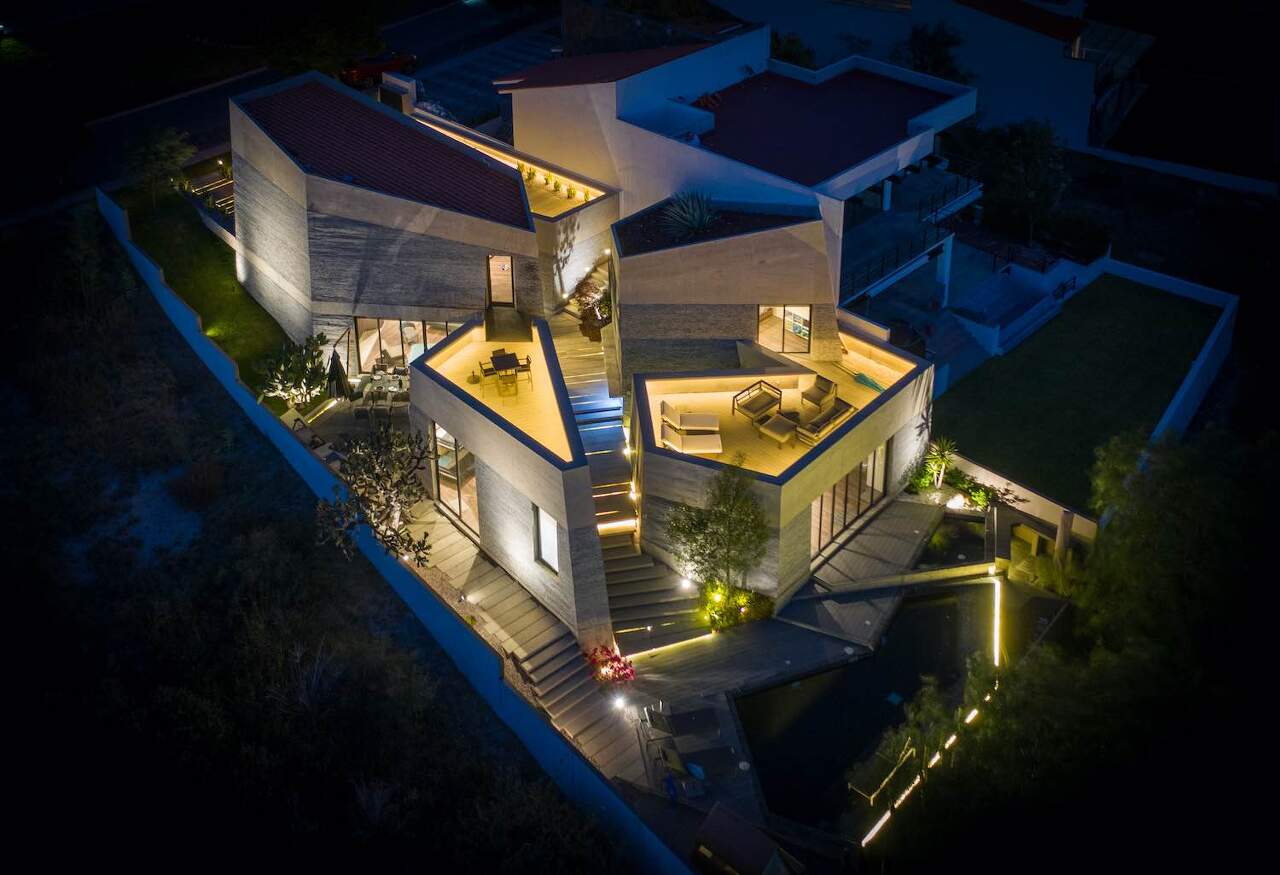
The Mexico city-based architectural firm Rojkind Arquitectos has recently completed ''Amanali House'' a weekend retreat that located in Tepeji del Rio, Hidalgo, Mexico.
Architect's statement: Amanali House is located 40 minutes north of Mexico City in a residential development near the town of Tepeji del Rio (from the nahuatl language “boulders” on the river). The town is located on the path of the historic Camino Real a Querétaro and functioned as a rest stop for travelers between the country’s capital and northern cities during colonial times. Since, the town of Tepeji del Rio has developed as a quiet town and weekend retreat for the people of Mexico City and Querétaro that enjoy the areas year-round mild weather and access to water sports at the Requena reservoir.
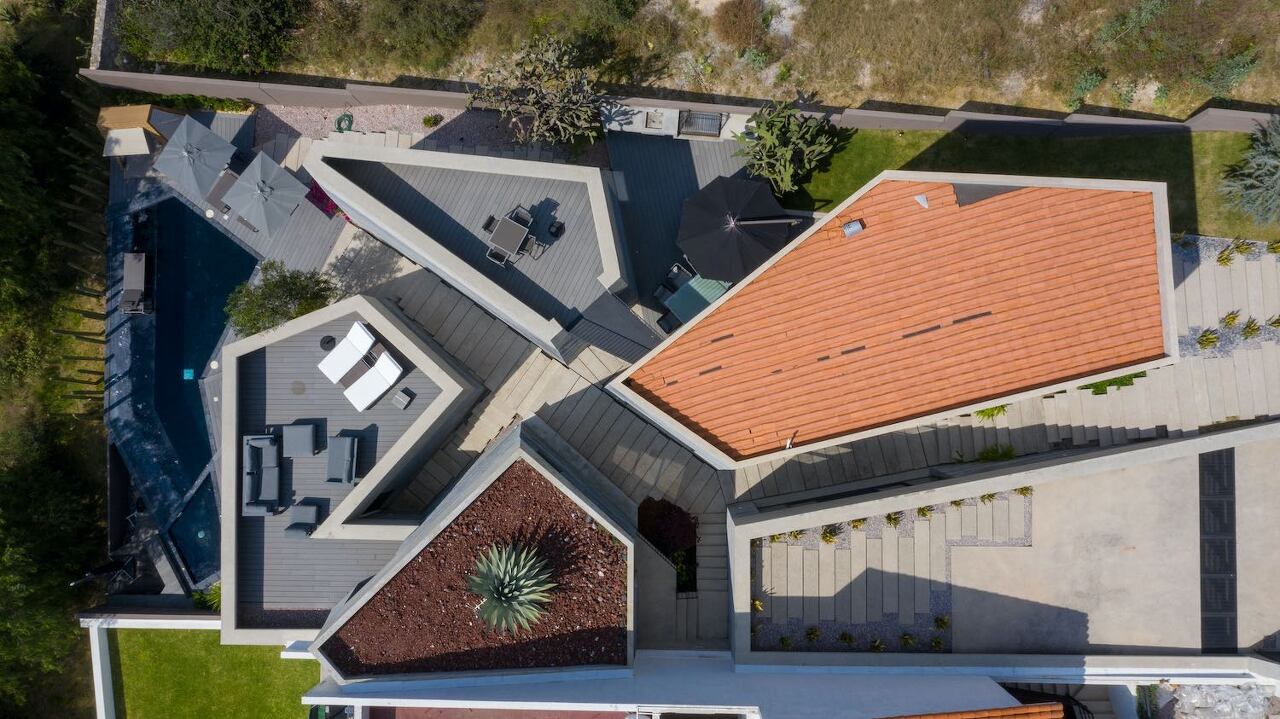
image © Jaime Navarro courtesy of Rojkind Arquitectos
The house was conceived as weekend retreat for outdoor living with no clear boundaries between inside and outside. Rather than stepping out of the home to the garden, the garden becomes part of the house and vice versa.
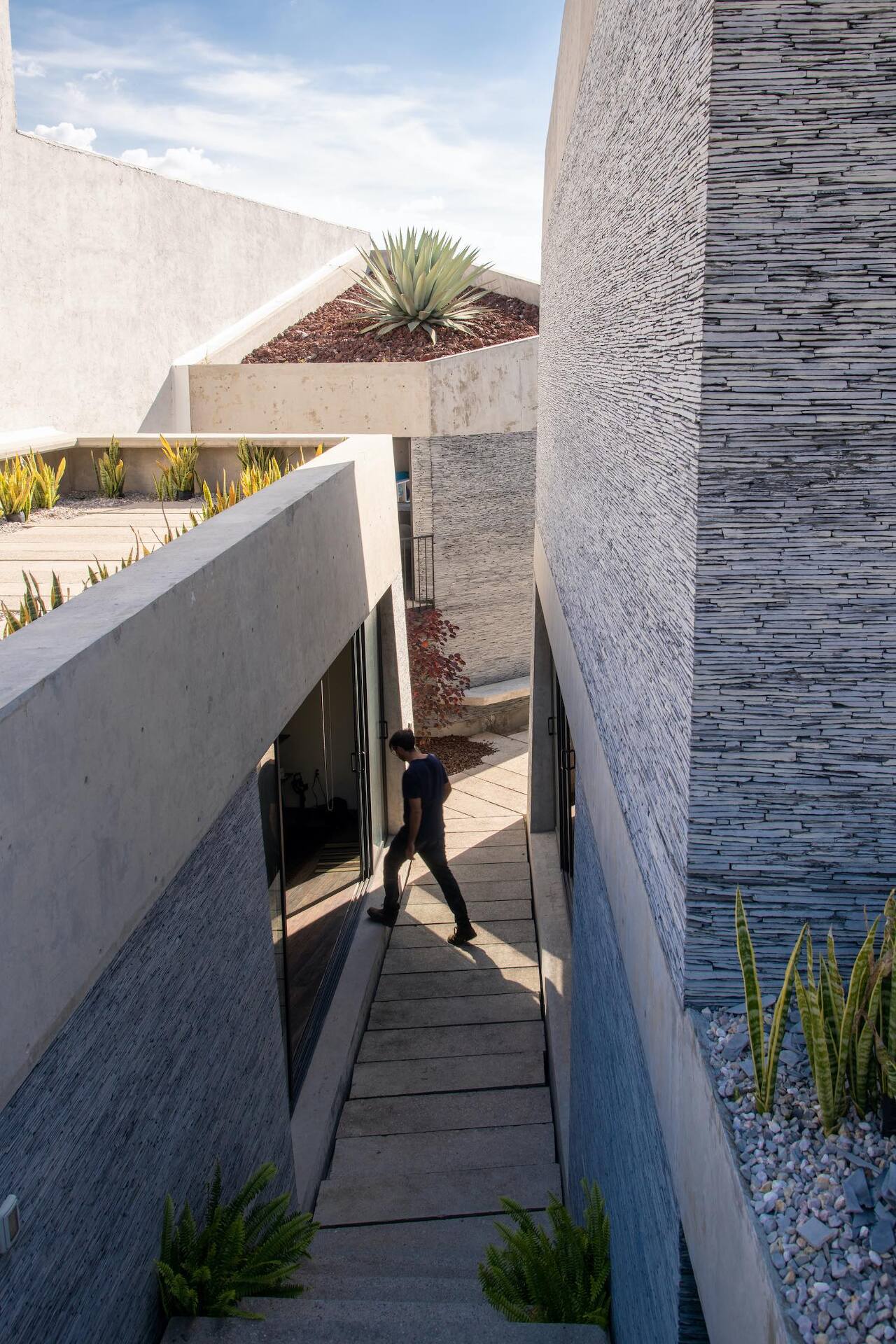
image © Jaime Navarro courtesy of Rojkind Arquitectos
All circulations are kept outdoors. The site is a semi-rectangular plot that slopes down towards the developments golf course and offers views of the reservoir and the distant mountains.
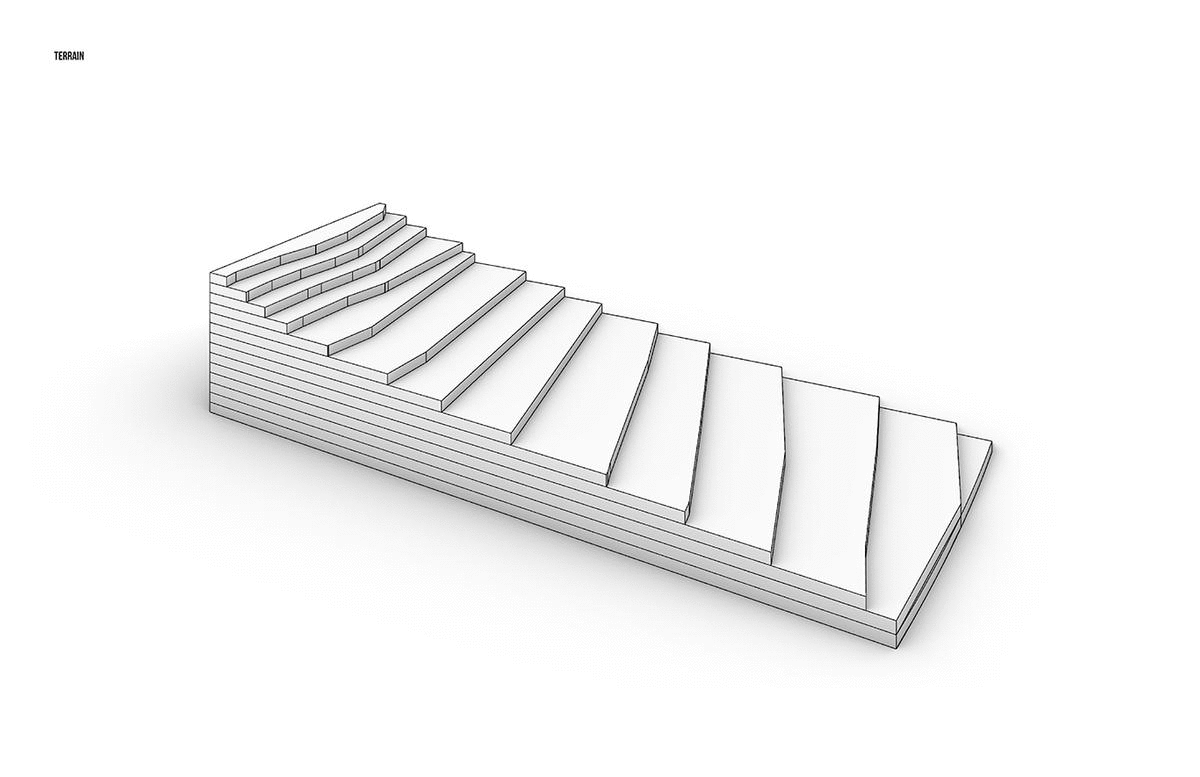
Five prismatic volumes or “boulders” are covered in a local porous dark stone. The volumes respectively house the living area, kitchen-dining area and bedrooms and are connected by a meandering outdoor path. The house is gradually discovered as one descends from street level though the intimate alley that gives the complex a medieval hill-town feel.
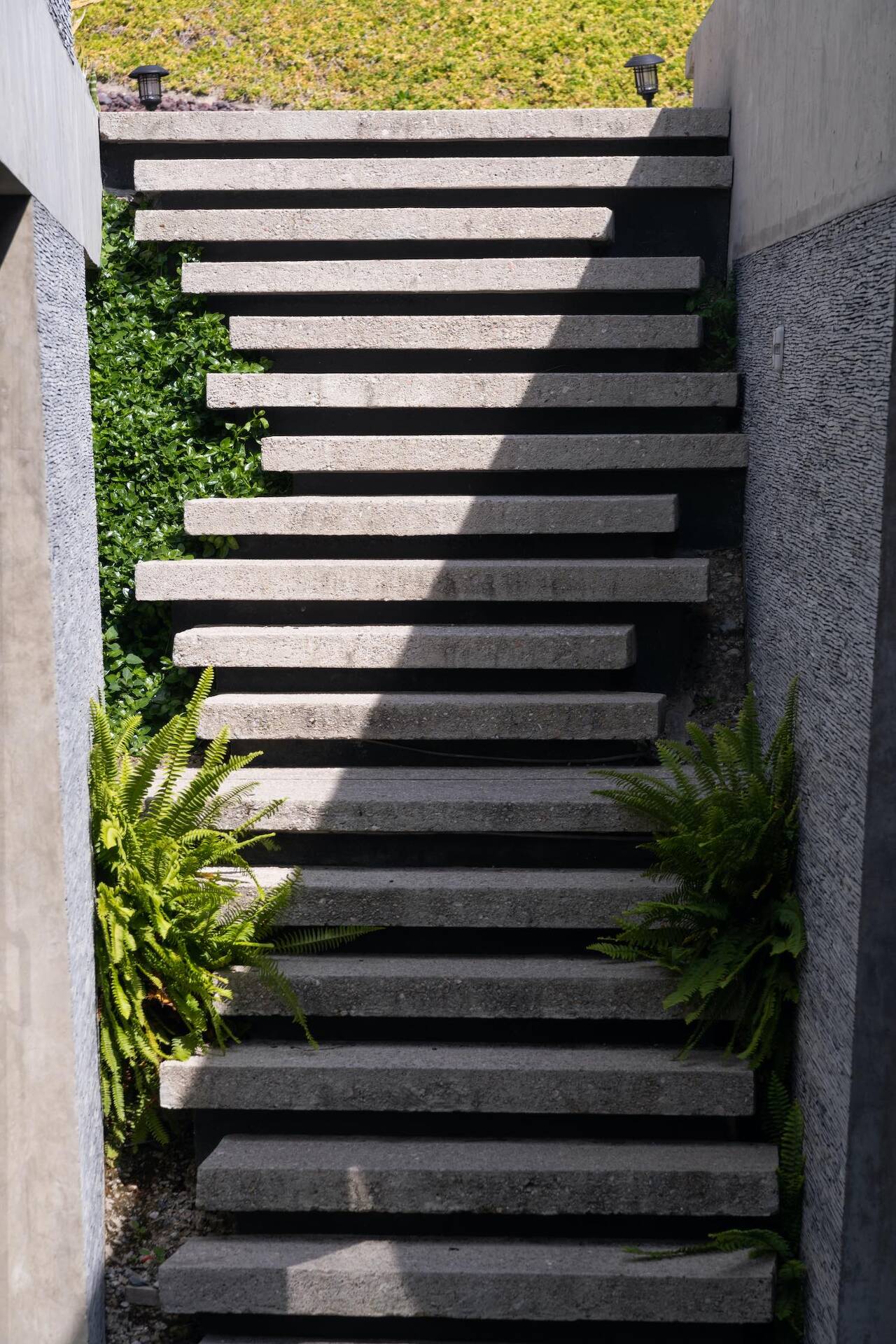
image © Jaime Navarro courtesy of Rojkind Arquitectos
Each volume is connected though large glazed openings with retractable frames to its own private outdoor terrace or patio surrounded by drought tolerant landscape. The journey down the house ends by opening again to the distant views at the bottom of the site housing a pool and garden.
The dark stone walls function as thermal collectors trapping heat from the sun during the day and releasing it at night. Temperature in the house is regulated by natural cross ventilation. All materials are locally sourced and the landscape indigenous to the area.
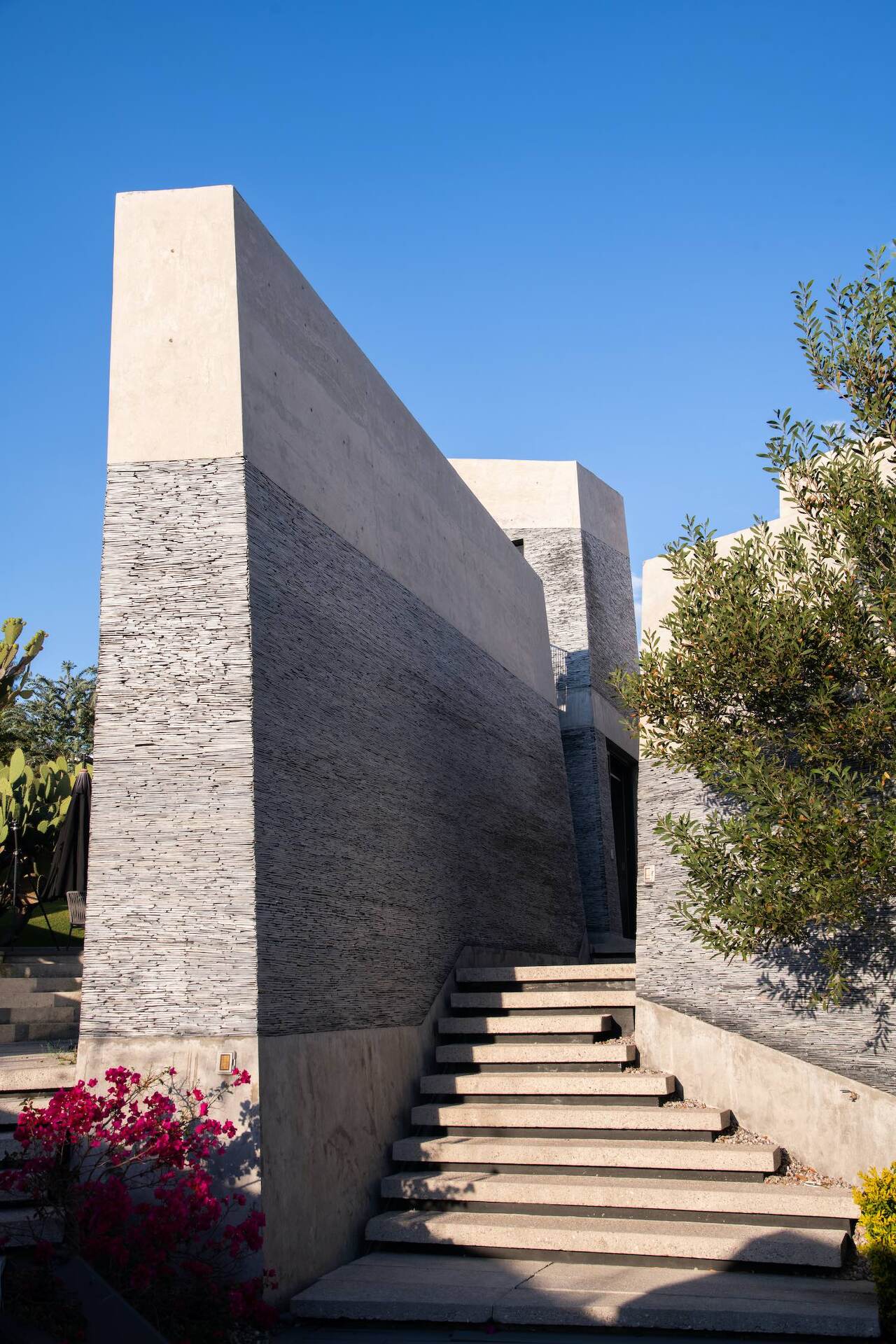
image © Jaime Navarro courtesy of Rojkind Arquitectos

image © Jaime Navarro courtesy of Rojkind Arquitectos
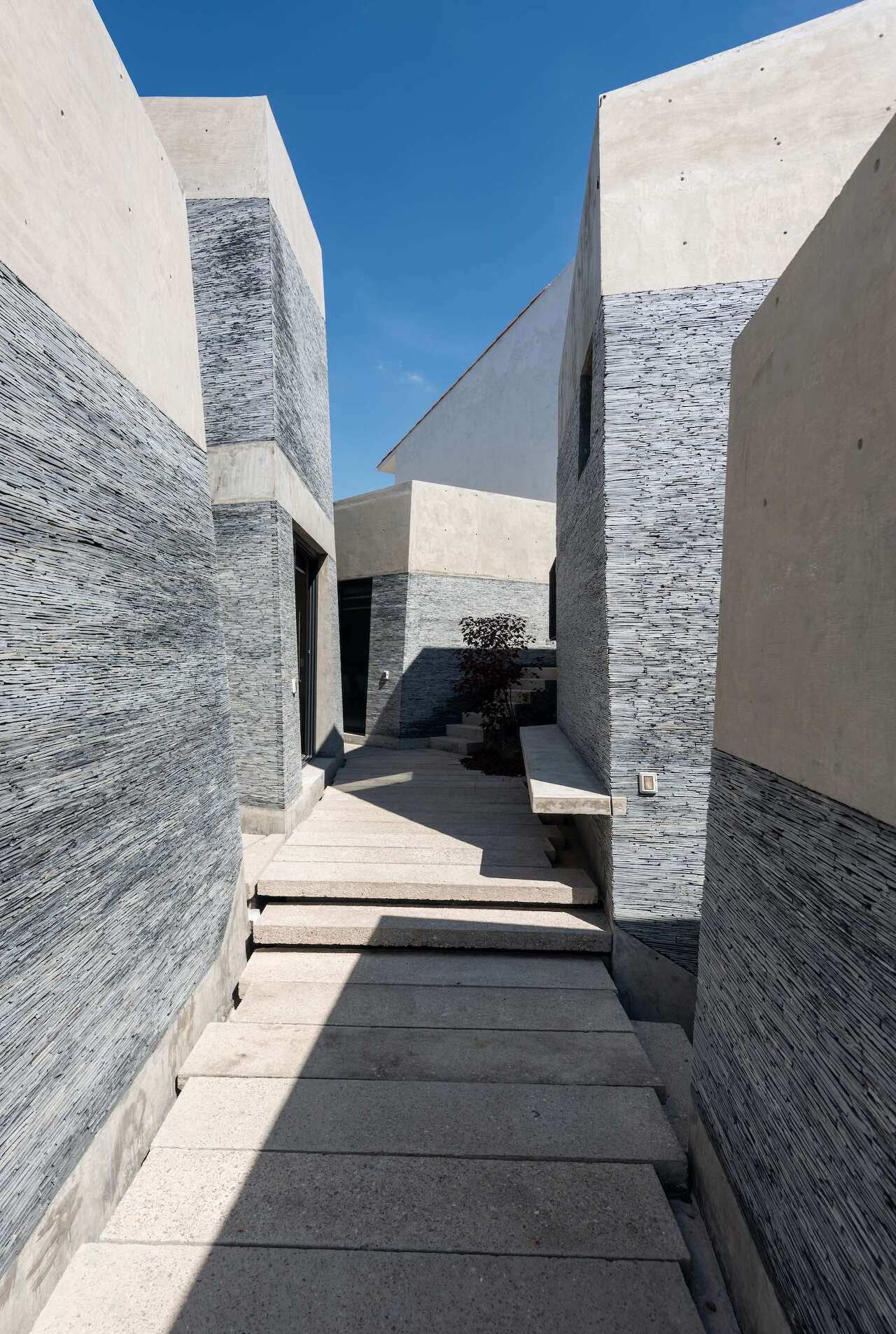
image © Jaime Navarro courtesy of Rojkind Arquitectos

image © Jaime Navarro courtesy of Rojkind Arquitectos
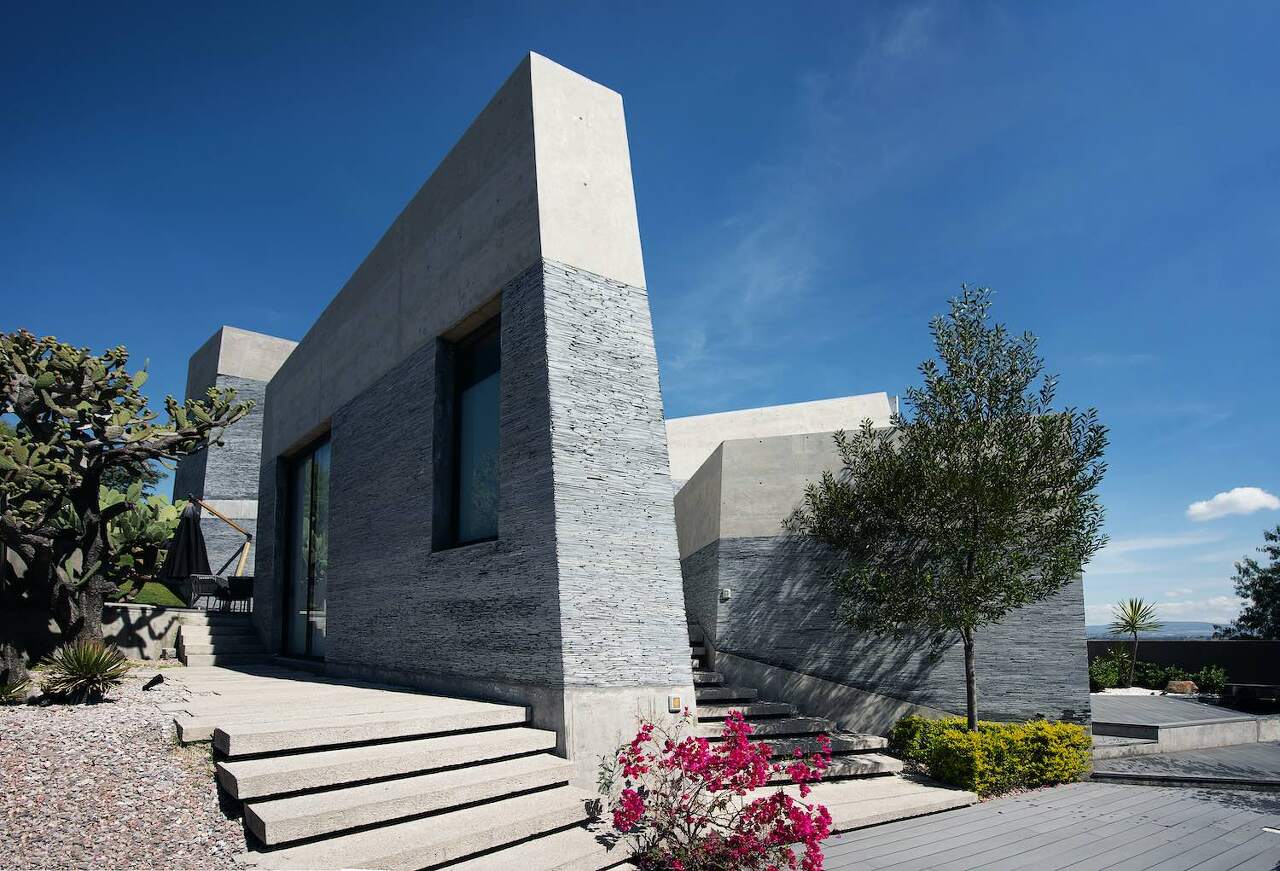
image © Jaime Navarro courtesy of Rojkind Arquitectos
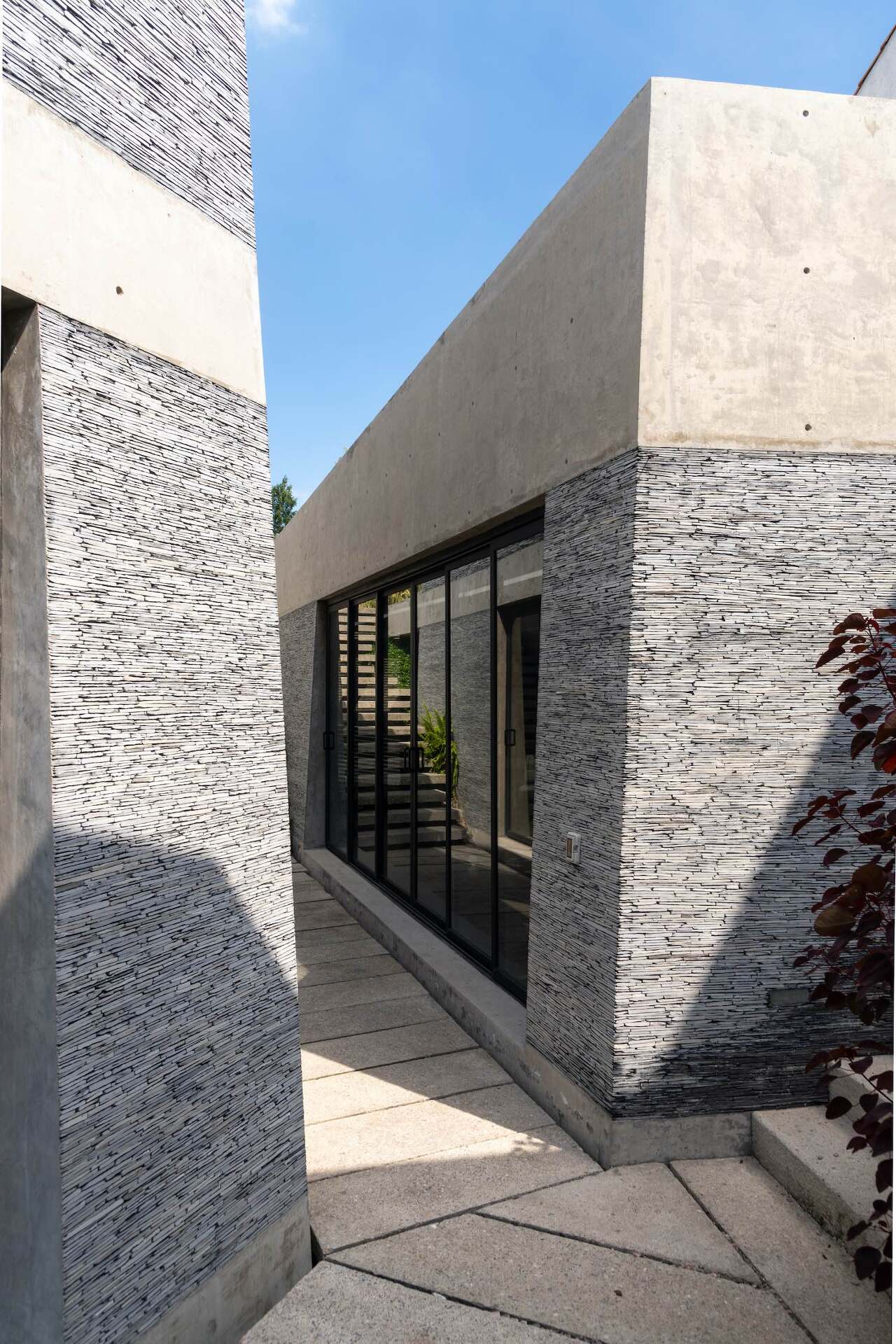
image © Jaime Navarro courtesy of Rojkind Arquitectos
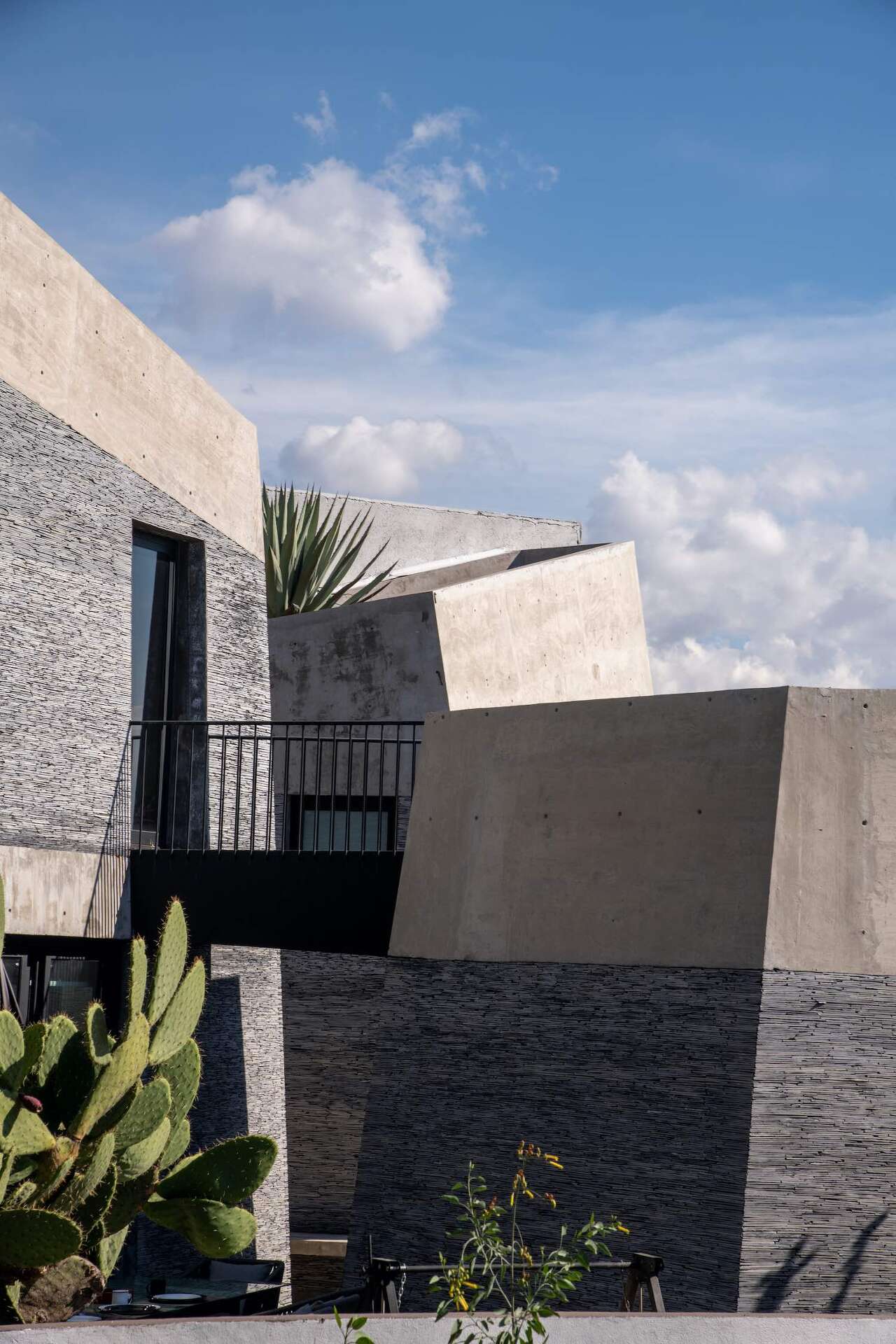
image © Jaime Navarro courtesy of Rojkind Arquitectos
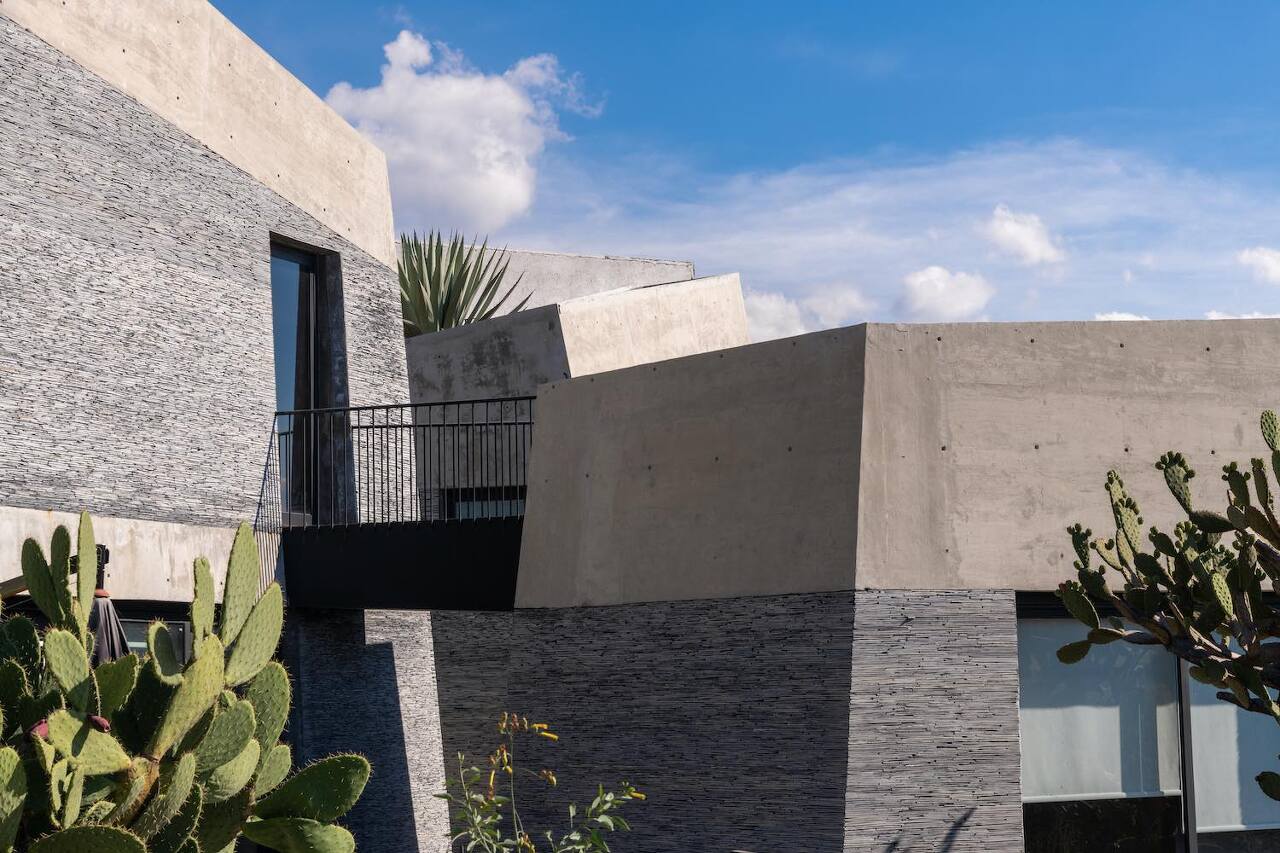
image © Jaime Navarro courtesy of Rojkind Arquitectos
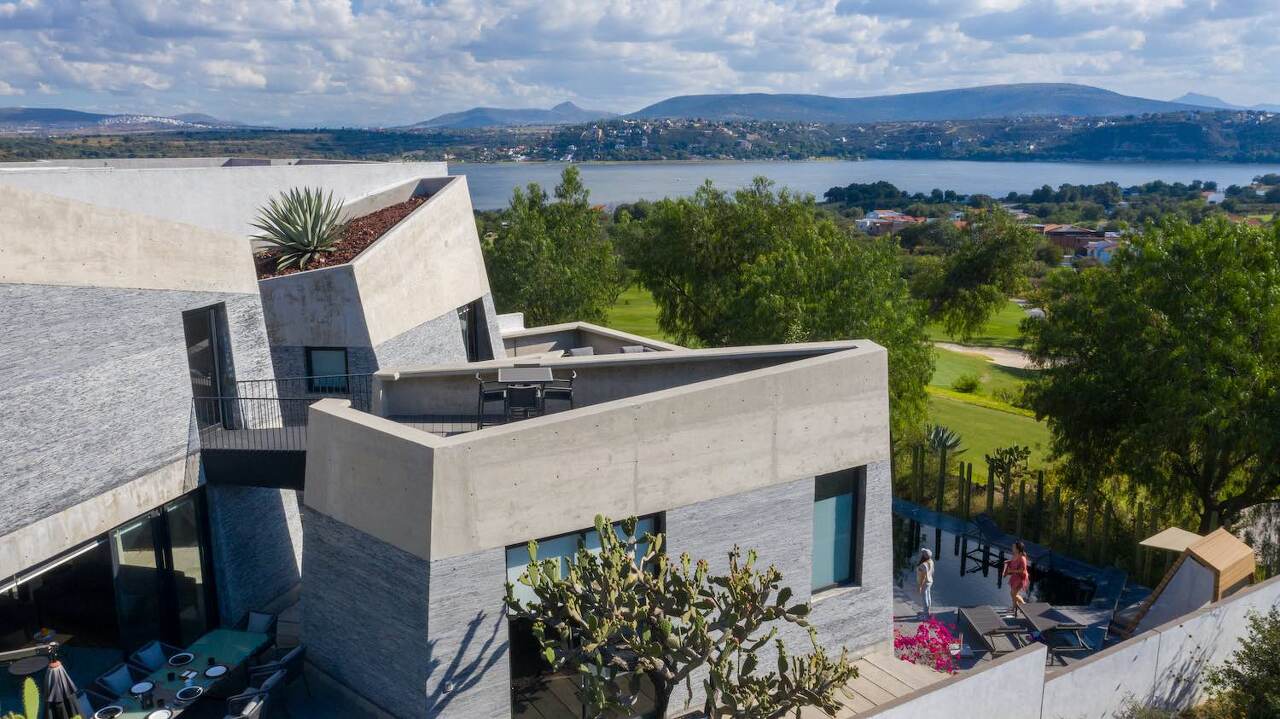
image © Jaime Navarro courtesy of Rojkind Arquitectos
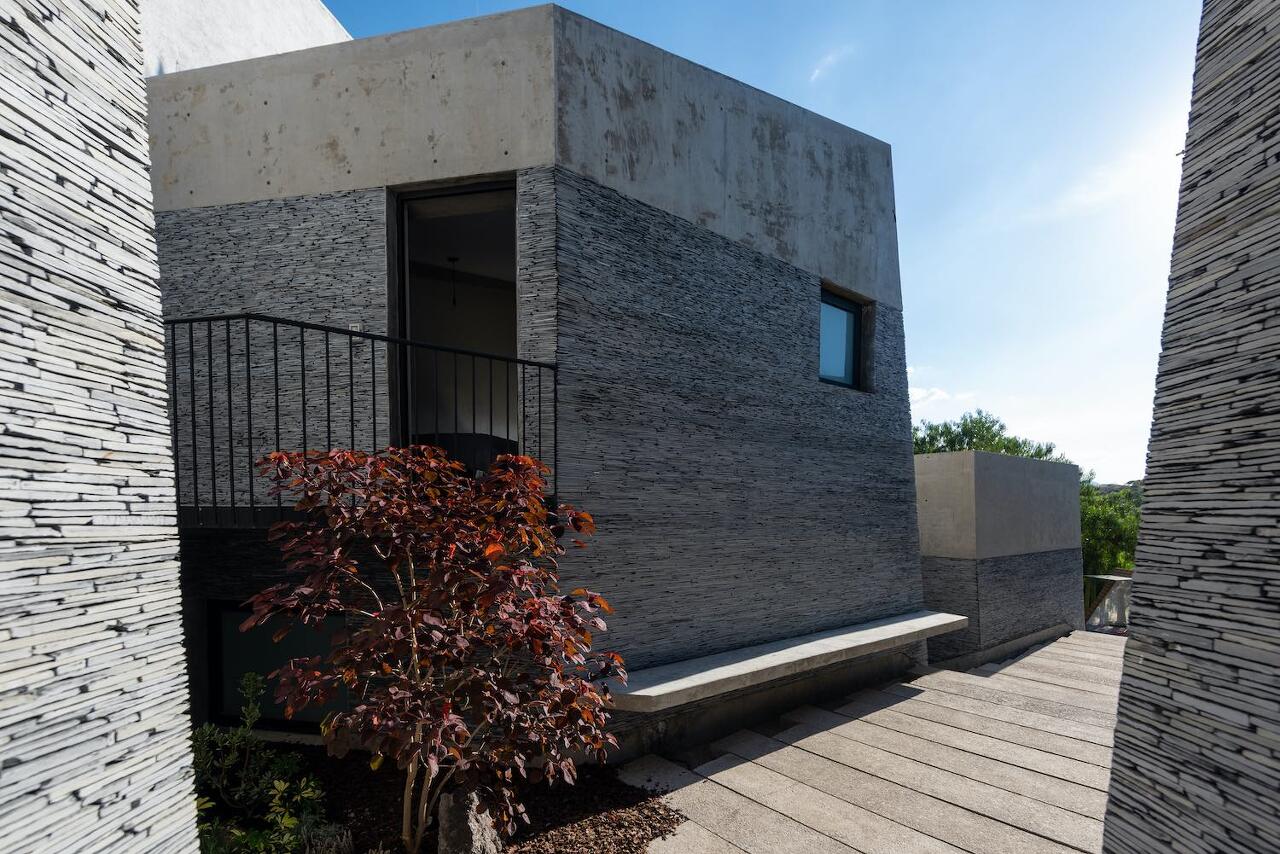
image © Jaime Navarro courtesy of Rojkind Arquitectos
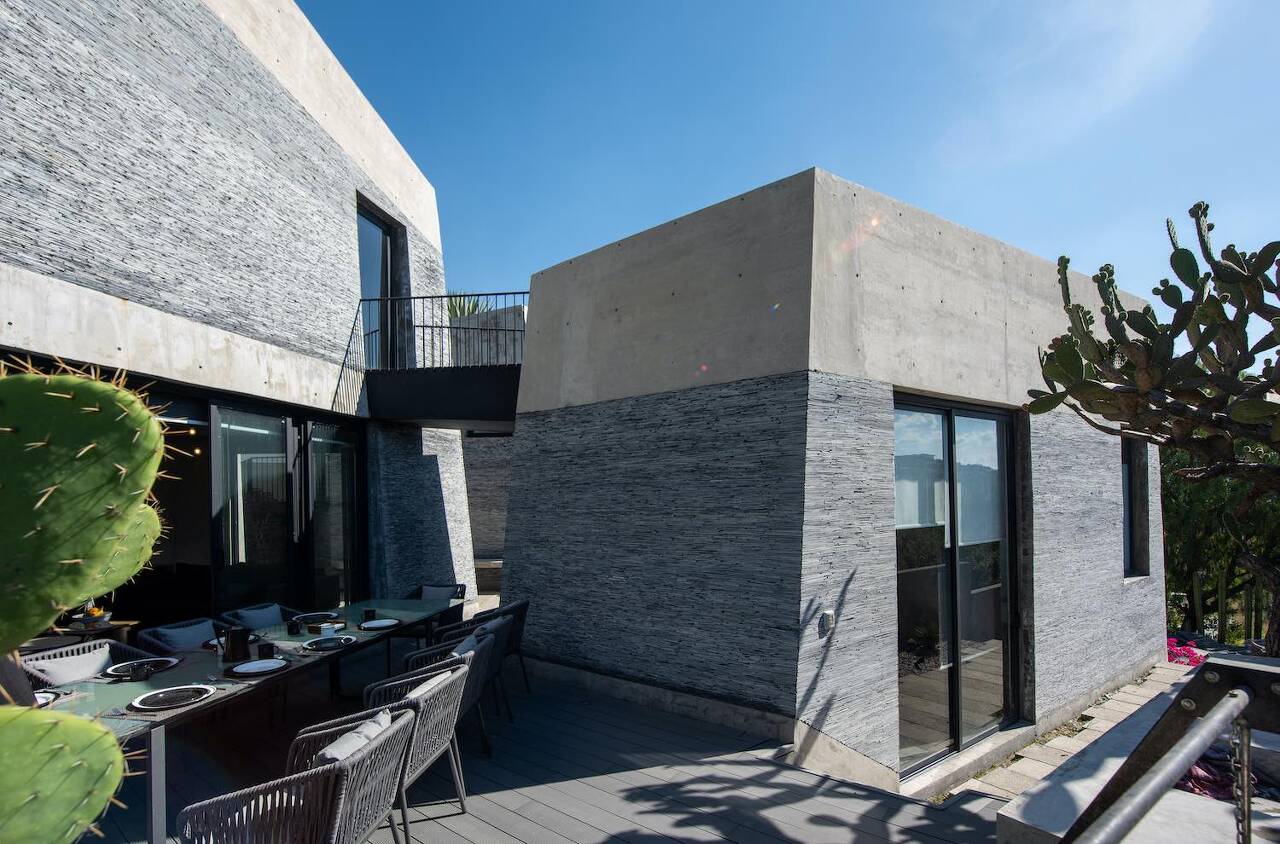
image © Jaime Navarro courtesy of Rojkind Arquitectos
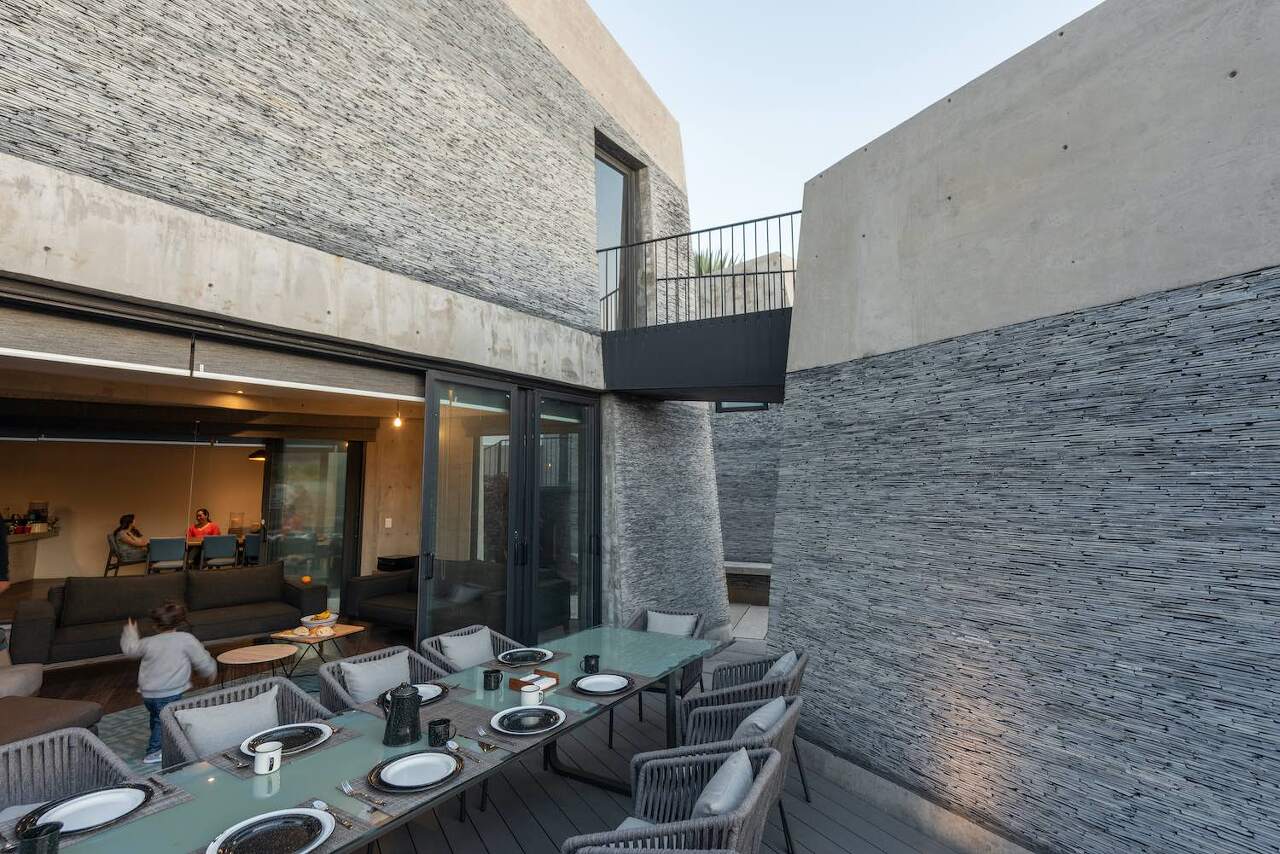
image © Jaime Navarro courtesy of Rojkind Arquitectos

image © Jaime Navarro courtesy of Rojkind Arquitectos

image © Jaime Navarro courtesy of Rojkind Arquitectos
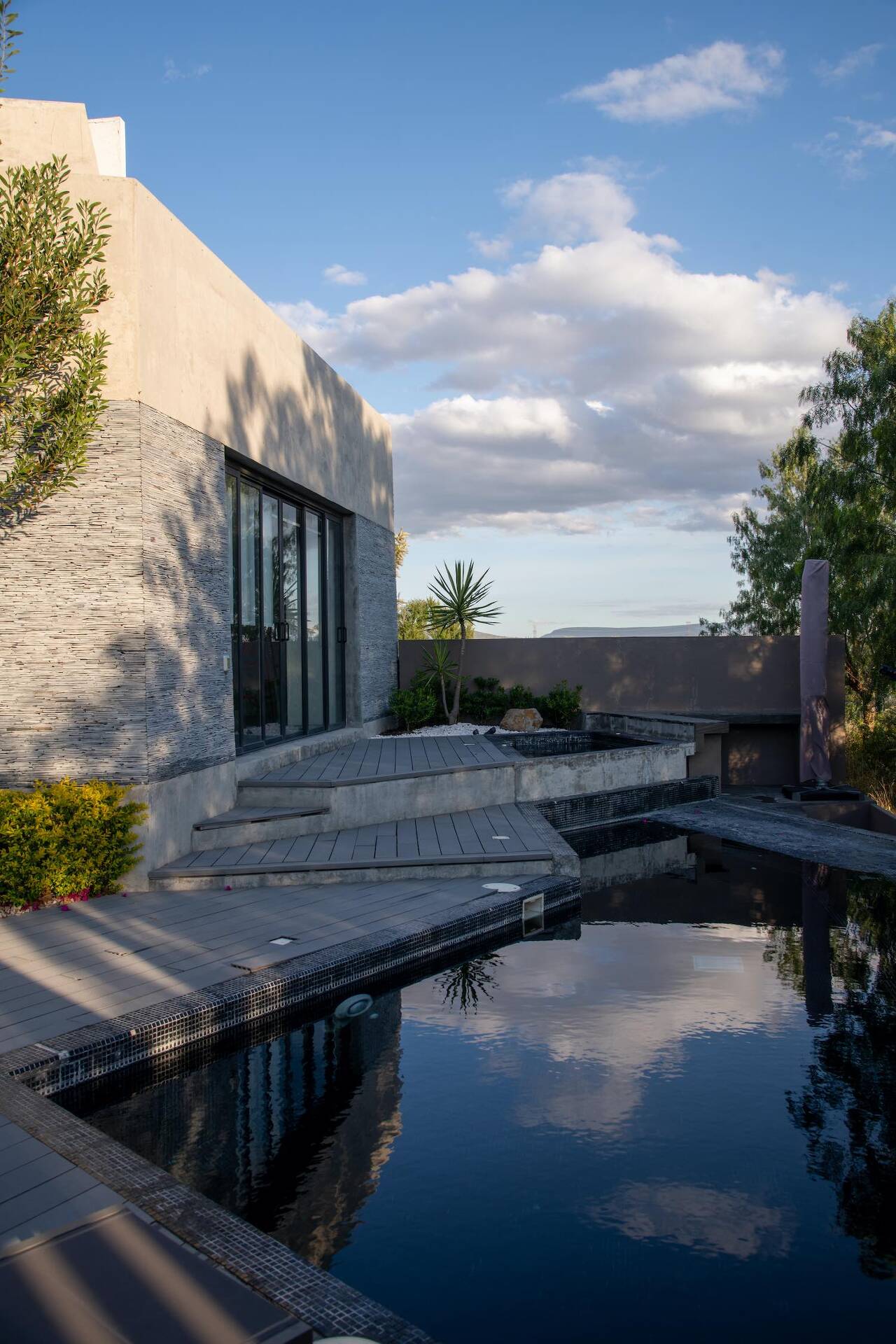
image © Jaime Navarro courtesy of Rojkind Arquitectos
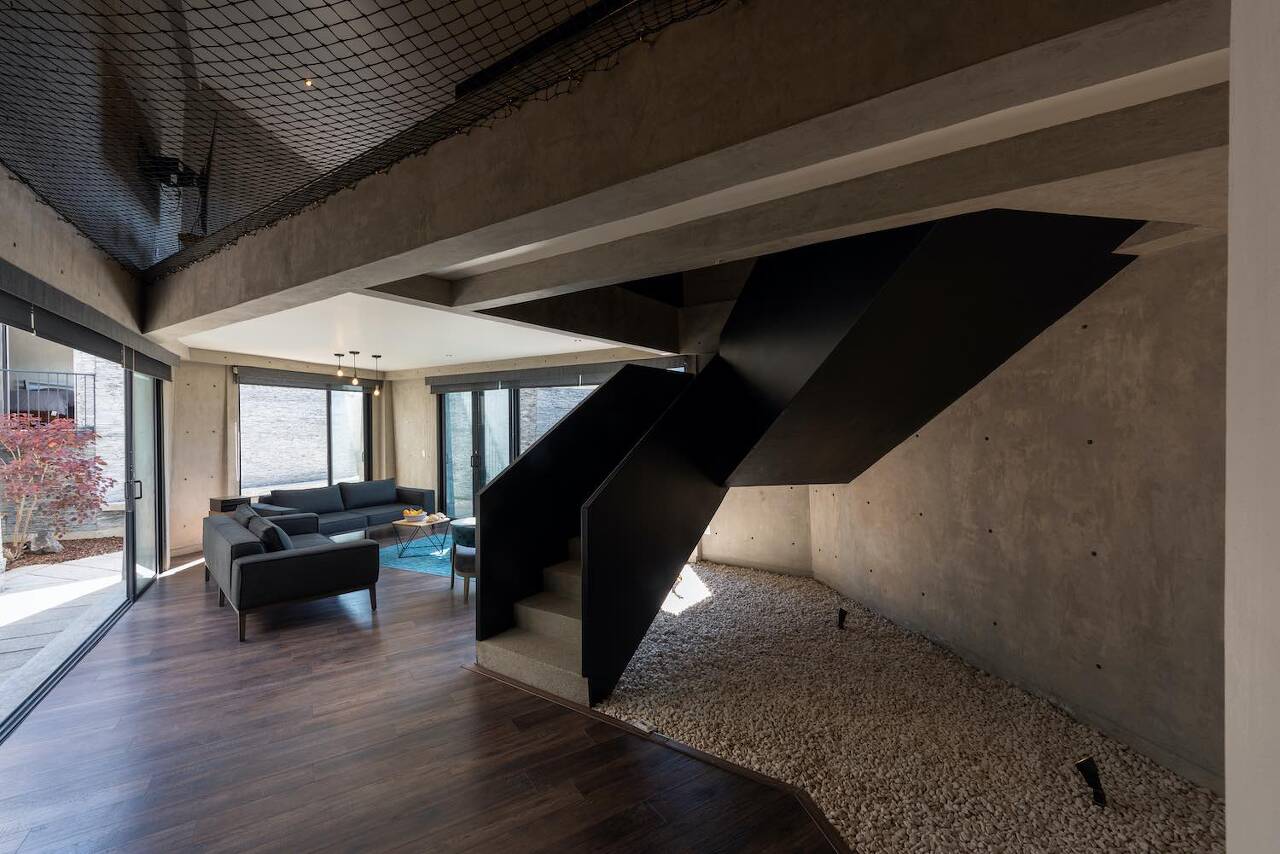
image © Jaime Navarro courtesy of Rojkind Arquitectos
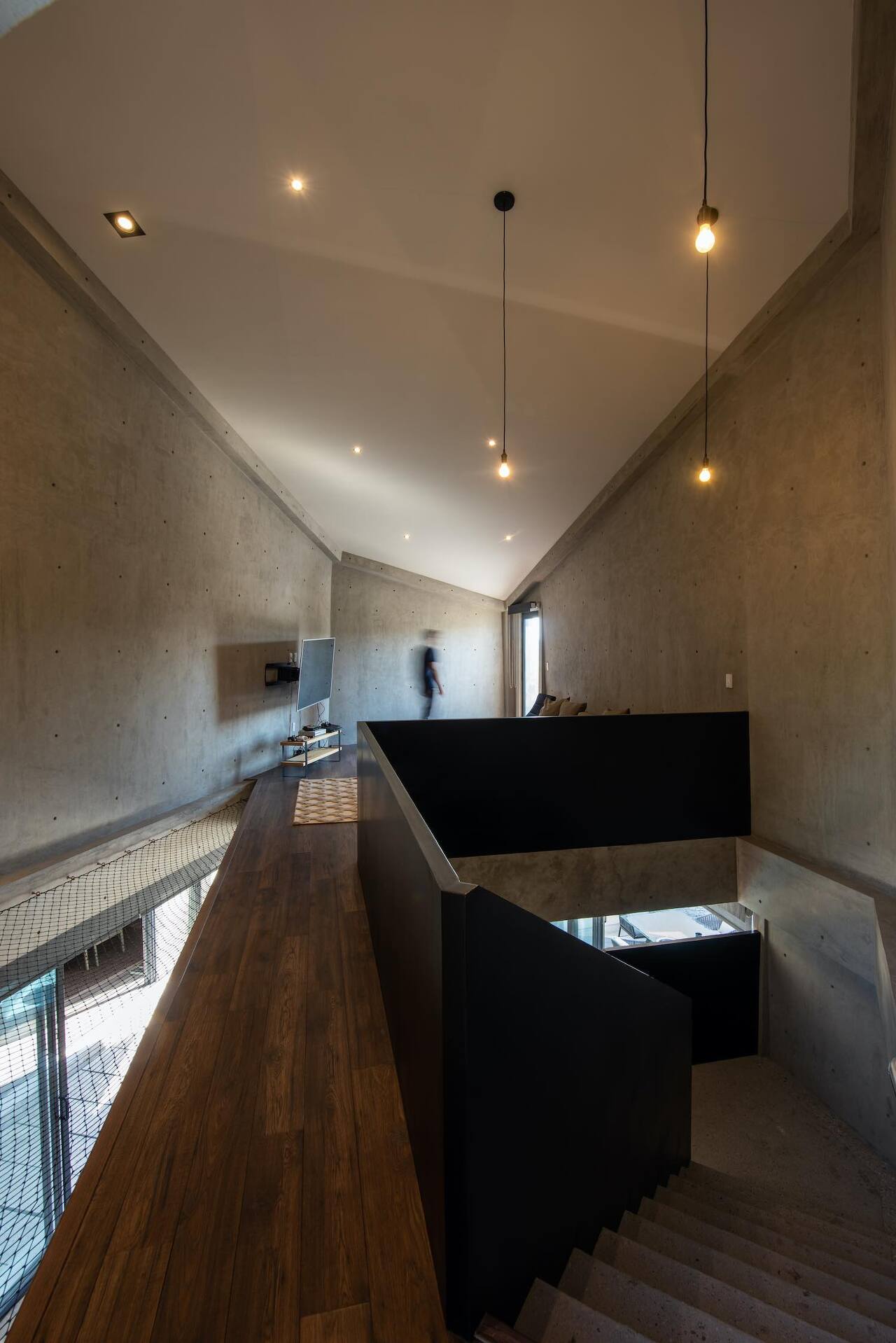
image © Jaime Navarro courtesy of Rojkind Arquitectos

image © Jaime Navarro courtesy of Rojkind Arquitectos
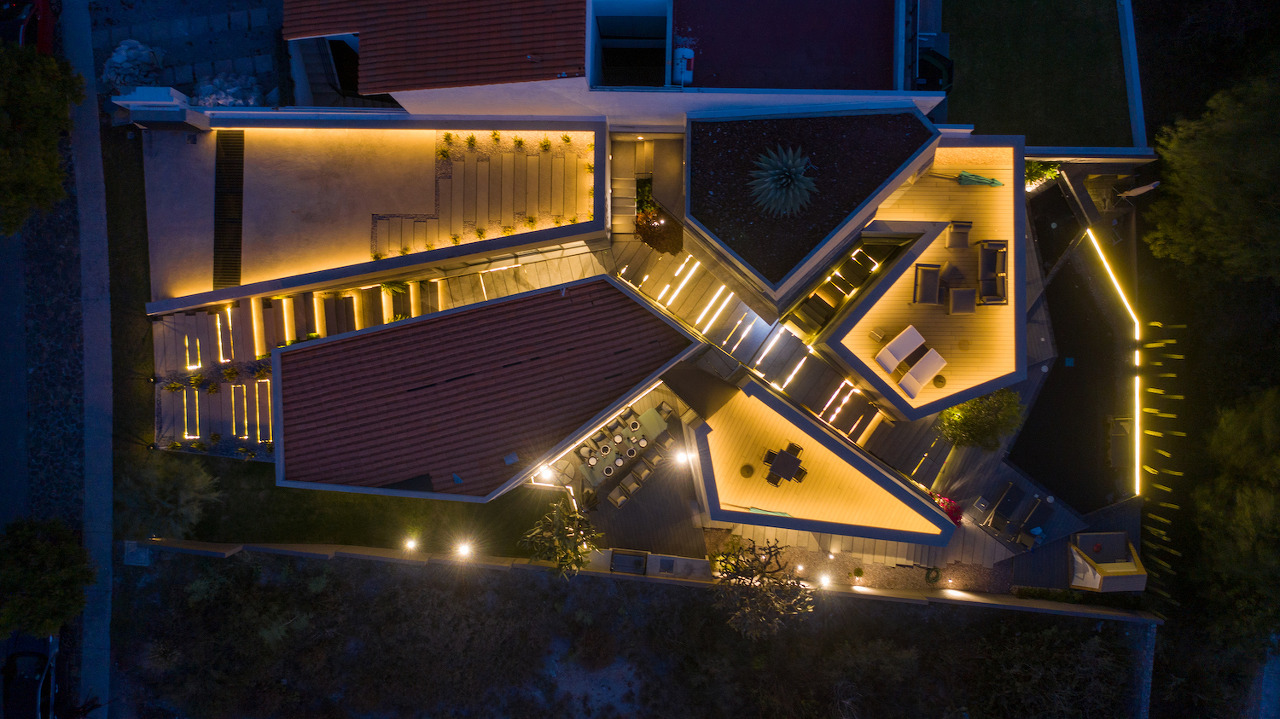
image © Jaime Navarro courtesy of Rojkind Arquitectos
'노출콘크리트 > 외국(북중미)' 카테고리의 다른 글
| [코스타리카] 트레스 아모레스 하우스 인 노사라, 코스타리카 바이 스튜디오 색스 (0) | 2022.12.06 |
|---|---|
| [미국] LR2 하우스 인 패서디나, 캘리포니아 바이 몬탈바 아키텍츠 (0) | 2022.12.06 |
| [미국] 새로운 잔혹 행위 : 텍사스 주 달라스의 프레스턴 할로우 레지던스 by Specht Architects (0) | 2022.12.01 |
| [코스타리카] 카사 PMX 디자인 QBO3 아르키텍토스 (0) | 2022.11.29 |
| [캐나다] 오픈 스페이스 아키텍처 디자인 고대 시더스 레지던스 인 휘슬러, 브리티시 컬럼비아, 캐나다 (0) | 2022.11.28 |




